A preview from our upcoming Summer 2025 issue
The Trump administration made a smart choice in appointing the widely respected rail transit expert Andy Byford to oversee the redevelopment of New York’s depressingly discombobulated Pennsylvania Station. Revamping Penn is a political, bureaucratic, and engineering obstacle course. But if anyone has the experience and skill to navigate it, it’s Byford, who has held senior public transit roles in London, Sydney, Toronto, and New York. His appointment raises hopes for transforming the subterranean station into a functional through-running hub within a more decentralized, regionally integrated, commuter rail system—rather than the chronically jammed terminal that it is today. Byford will serve as a special advisor to Amtrak, which owns Penn Station, and work closely with the U.S. Department of Transportation on the project.
Finally, a reason to check your email.
Sign up for our free newsletter today.
On the aesthetic front, the overhaul will likely result in a much-improved station—it’s hard to imagine anything worse—but not a reincarnation of Charles Follen McKim’s majestic headhouse, demolished six decades ago, let alone a station rid of the incubi of Madison Square Garden, owned by corporate titan James Dolan, and Vornado Realty Trust’s 2 Penn Plaza office tower. Despite speculation, the Garden—which sits on Eighth Avenue between 31st and 33rd Streets—is likely to stay put. But President Trump has said that he wants a “beautiful” station, and it will need to accommodate future passenger growth.
Byford and the DOT, which oversees Amtrak, will work with a master developer under a public-private partnership. Three teams currently have Penn Station proposals on the table, but only one is positioned to serve as master developer—and its plan assumes that the Garden will remain in place. That proposal comes from Halmar International, an American civil construction firm partly owned by the Italian infrastructure multinational ASTM Group, and architect Vishaan Chakrabarti. Chakrabarti envisions building a rectangular, multilevel station podium around the Garden and recladding the Garden drum that rises above it.
The Grand Penn Community Alliance (GPCA), a nonprofit funded by Republican donor Thomas Klingenstein, envisions relocating the Garden to a vacant site one block east. In its place, the group proposes a steel-and-glass train hall facing a spacious park that would cover the station’s concourse. As in Halmar’s plan, 2 Penn remains in place in GPCA chief architect Alexandros Washburn’s design.
A third alternative comes from another nonprofit, ReThinkNYC, which offers a detailed proposal for converting Penn into a through-running station—an idea that Byford has strongly supported in principle. Neither of the other two plans includes such a transformation. ReThink proposes reducing the number of tracks from 21 to 12, a change enabled by sharply reduced dwell times, as routes would no longer terminate at Penn but would extend to destinations in the outer boroughs or New Jersey. Fewer tracks would allow for wider, safer platforms and improved vertical circulation.
ReThink’s allied architect, the classicist Richard Cameron, has proposed the gorgeous “McKim Variations,” three visions of the old station’s more or less literal re-creation, with or without the Garden and 2 Penn remaining in place. Cameron’s richly suggestive concepts, not least those retaining the two superstructures, would require significant adjustment to address complex site conditions and programmatic demands. But they deserve serious attention.
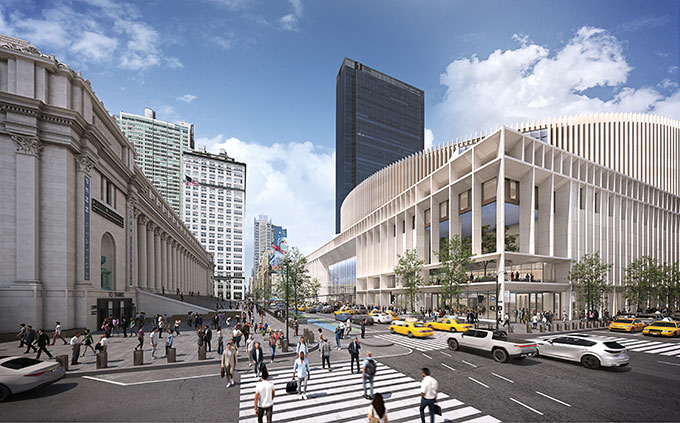
Madison Square Garden is the pivotal factor in the Penn Station overhaul. New Yorkers have long called for the arena’s relocation, largely in hopes of building a train station worthy of the city. In 2023, the city council extended the Garden’s operating permit by just five years, rather than granting the permanent extension that owner Dolan had sought. Whether a future council decision to revoke the permit would withstand legal challenge is uncertain.
An early 2000s effort to move the Garden failed. A memorandum of understanding between Dolan and the Moynihan Station Joint Venture—a partnership of Related Companies and Vornado—called for moving the arena to the rear of the old Farley Post Office Building, one block west of its current site. Designed by McKim’s renowned firm—McKim, Mead & White—and completed shortly after the original Penn Station, the Farley Building is known for its monumental 53-foot-tall Corinthian colonnade along Eighth Avenue. The Garden would have occupied a 1935 rear addition. The disused mail-sorting room toward the front was already slated for redevelopment into the Moynihan Train Hall, which opened in 2021. Having previously served as the city’s planning director for Manhattan, Halmar’s architect, Chakrabarti, was president of the joint venture, which planned to finance the Garden’s move through acquisition of its existing site and air rights and, in its place, construction of two new office towers flanking an aboveground train hall. Then-Governor Eliot Spitzer strongly supported the plan, but it foundered after a prostitution scandal led to his resignation in March 2008.
None of Spitzer’s successors has called for Dolan to relocate the Garden, and there has been no recent sign that he’s open to the idea. One reason is the $950 million, two-year gut renovation completed in 2013, which endowed the 21,000-seat arena with steeper upper-level seating tiers and improved sight lines. The result is a more immersive venue with excellent acoustics. In effect, the Garden is now two buildings: the ugly old outer shell of concrete and glass, now equipped with digital billboards; and the newer, upgraded arena within.
Some have proposed that Trump use eminent domain to compel Dolan to move the Garden across Seventh Avenue to the site of the demolished 22-story Hotel Pennsylvania—which, like 2 Penn, is owned by Vornado—and the adjacent block of undistinguished commercial buildings to the north. But that seems unlikely. “Jim Dolan’s going to have something to say about that,” Trump told a reporter on May 6 when asked about relocating the Garden. “And I’ve not heard of any recent plans. . . . I think Jim probably likes his present location, sitting on top of all those trains, and I can’t blame him necessarily.” (It appears Trump has since taken note of the much-publicized GPCA proposal for the arena’s relocation.) And while Byford may weigh the practical pros and cons of moving the Garden—the pros, unquestionably, outweigh the cons—the decision won’t be his to make.
As a Queens native old enough to have memories of the old station and its demolition, and as a longtime real-estate developer, Trump is bound to take a personal interest in the Penn overhaul. But he also has a personal attachment to the Garden, where he has attended numerous sporting events and held a major campaign rally last October. Days after his electoral victory, he returned for an Ultimate Fighting Championship event, receiving a full-throated welcome from the audience.
GPCA’s idea of the Garden giving way to a park on the scale of the New York Public Library’s Bryant Park—especially in an area with little green space—is bound to appeal to the public, at least at first glance. But a green roof covering a sunken train station concourse is not a great idea. Parks close overnight, and people avoid them in bad weather. If the Garden were to move, why should the station remain largely subterranean? Why not rebuild McKim’s majestic waiting room, modeled on an ancient Roman bath hall and one of the greatest civic spaces ever created in this country, along with the concourse that inspired GPCA architect Washburn’s train hall design? Both would fit on the Garden site and align with one of Cameron’s McKim Variations.
Klingenstein, the GPCA’s principal funder, has been graciously supportive of my work, and I take no pleasure in objecting to a plan that he has, by his own account, underwritten to the tune of $3 million. The GPCA proposal also enjoys support from the National Civic Art Society, which I cofounded and once chaired and, more recently, served as a research fellow. The NCAS and its president, Justin Shubow, have played a very important role in promoting reform of Uncle Sam’s defective architectural patronage along classical lines. But while the Grand Penn plan is touted as classical, its classicism is thin. As presented by Washburn at the New York Historical Society in March, it also includes misconceived urban and transit-planning elements that stand little chance of being realized.
Chakrabarti, who heads the Practice for Architecture and Urbanism, has envisioned an impressive train hall facing Eighth Avenue. But Halmar should consider classical alternatives to his abstract and reductive treatment of the podium exterior and the recladding of the Garden’s drum. Cameron, a cofounder of the Institute of Classical Architecture and Art, would be an excellent candidate to develop such an alternative.
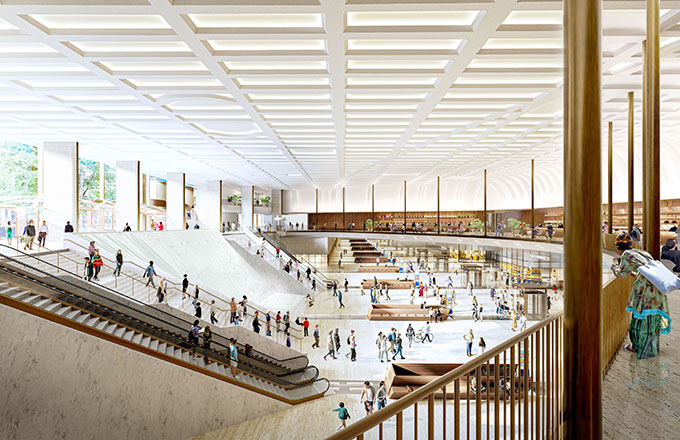
It remains to be seen what impact Trump’s stated intention to reorient federal architectural patronage toward classical and traditional idioms will have on the Penn project. After losing the 2020 election, Trump issued an executive order mandating such a reorientation. Promptly revoked by President Joe Biden, the order concerned federal courthouses and agency buildings, not train stations. But a reiteration of the order is anticipated, and it wouldn’t be surprising if Trump sought to leave his presidential imprint on his hometown by calling for a classical Penn design, especially when Washington will be the main funding source for the overhaul.
Penn Station’s functional problems stem largely from the fact that it was originally designed as an intercity, round-the-clock, through-running station and only secondarily as a rush-hour-oriented commuter terminal. Penn’s narrow platforms were intended for separate disembarkation and boarding for intercity service, as still occurs with Amtrak trains. Commuter rail should offer wider platforms more akin to those in subway stations. Penn includes only one of these, which was designed for the Long Island Rail Road. (The Pennsylvania Railroad Company owned the LIRR.) The predominance of commuter rail at the station soon became evident, however, and it increased as the postwar ascendancy of the interstate highway system and commercial aviation decimated intercity rail travel. Together with heavy-handed federal regulation, they ultimately sealed the station’s fate.
Developer Irving Felt, who acquired the old headhouse from the ailing Pennsylvania, and his architect, Charles Luckman, completed Madison Square Garden and 2 Penn Plaza in 1968. Luckman also designed Penn’s upper concourse, which continues to define many passengers’ claustrophobic experience of the station. Some relief, however, is afforded by the recently expanded, one-level LIRR concourse on the station’s north flank, which will presumably survive the overhaul. Prior to Covid-19, 600,000 people moved through the station daily. Though ridership plummeted during the pandemic, it has been steadily rising since—and, barring unforeseen developments, will eventually surpass pre-pandemic levels. Peter Cipriano, a senior DOT official during the first Trump administration who now oversees Halmar’s Penn Station project, estimates current daily ridership at roughly 450,000. A portion of that traffic passes through Moynihan Train Hall—mostly Amtrak travelers, who may account for as much as 15 percent of total ridership, partly because of the diversion of some LIRR commuters to Grand Central’s new Madison concourse, which opened in 2023.
Byford’s appointment comes at a critical moment, as preliminary work is now under way on two new tunnels under the Hudson River to supplement the time- and storm-worn North River Tunnels built by the Pennsylvania Railroad to serve its station. Last year, the Biden administration committed $11 billion in grants and loans to the project, which also includes eventual renovation of the old tunnels. This is the $16 billion centerpiece of Amtrak’s Gateway Program for the improvement of rail infrastructure between Newark and Penn Station. Gateway also includes an unfunded plan to expand Penn southward by demolishing an entire city block, but its conversion to through-running would cancel this boondoggle.
The Penn Expansion, to which GPCA’s plan is pegged, could easily end up being at least as costly as the Gateway tunnels. It would involve construction of up to a dozen stub-end tracks and would be driven largely by the desire of the three railroads using Penn Station—New Jersey Transit as well as the LIRR and Amtrak—to preserve their own fiefdoms within the terminal, rather than integrate operations to create an efficient regional rail system. The New York Post has revealed that a 2011 Amtrak presentation touted “[s]table, semi-independent operations” as a “key benefit” of the Penn Expansion—underscoring that the project serves the railroads’ bureaucratic self-interest as much as the public good. ReThink’s chair, retired lawyer Samuel Turvey, has highlighted the conspicuous failure of the railroads and their consultants to use Rail Traffic Controller software—standard in the industry—to evaluate the through-running model, which, he notes, has worked from Toronto to Tokyo. That hasn’t stopped them from declaring the model incapable of delivering the needed trans-Hudson capacity after the new tunnels open, a decade from now.
Getting white-collar workers into and out of Manhattan remains a key need. But a less fragmented rail network would help spread economic opportunity across the New York metropolitan region, while offering expanded access to cultural, educational, and recreational venues, specialized services, and airports. To integrate LIRR, Metro-North and NJT routes, the ReThink plan prescribes a trunk line running from Secaucus through Penn Station to Sunnyside, Queens. Its impact, however, would extend from Trenton to New Haven.
Byford oversaw completion of London’s highly successful through-running Elizabeth Line, inaugurated by its royal namesake shortly before her death in 2022. At a ReThink forum two years ago, he called a Penn overhaul a “golden opportunity.” He supported removing the Garden and its hundreds of columns rising from Penn’s platforms. “But at the very least,” he added, “do something with the track configuration to enable through-running.” While those columns would complicate track and platform reconfiguration if left in place, ReThink’s phased station plan does not depend on their removal.
Obstacles confronting a through-running agenda include systems integration: the LIRR and Metro-North rely on third rail, while NJT and Amtrak use catenary, supplying electricity via overhead wire. (Metro-North’s New Haven line, however, hopefully points to the future in running on both.) Reconciling a patchwork of labor agreements poses another hurdle. These come atop the complex construction challenge of managing Penn track closures during any overhaul. Byford may also struggle to win support from cost-conscious superiors for a through-running reconfiguration. A big question he will face is how much track and platform work is necessary and over how long a time frame it can be phased in. Though far cheaper than the Penn Expansion, the cost of implementing the ReThink plan would run into the billions. But some say that the station can be converted to through-running with little more than relatively inexpensive improvements in vertical circulation to and from the existing platforms. Byford will also have to consider how the Penn overhaul will fit into the larger puzzle of improving intercity and commuter rail service up and down Amtrak’s 457-mile Northeast Corridor running from Washington to Boston.
The main facade of the multilevel podium that Chakrabarti has designed for Penn faces the Farley Building across Eighth Avenue. Its modulated stone grid of vertical fins and horizontal slabs forms a structural screen. The Garden’s drum would be reclad with a dense array of fins, punctuated by four glazed volumes housing escalators. Dolan has agreed, in exchange for a hefty sum to be determined in future negotiations, to let Halmar demolish the 5,400-seat, low-ceilinged theater wedged beneath the Garden’s main arena. The theater blocks creation of a central Eighth Avenue station entrance and complicates construction beneath the Garden; its removal would ease both.
Chakrabarti’s central entrance is 100 feet wide, and its bronze-framed glass allows an abundance of daylight into his spacious, sunken train hall. The ceiling would rise 55 feet to the underside of the Garden arena and feature Manhattan’s street grid in relief. Unlike the seatless Moynihan Train Hall, Chakrabarti’s would include an enfilade of wooden benches framing escalators to the tracks. A deep, concave balcony at street level—suspended from the ceiling by bronze-clad steel hanger columns—would overlook the hall from the east and offer a view of Farley. Roughly the same size as Moynihan’s 30,000-square-foot skylit space, the new hall would feature a waterfall cascading down an abstract map of America’s railroad network, flanked by staircases and escalators descending from the entrance.
Chakrabarti’s design eliminates Luckman’s constricting upper-level concourse so that passengers would navigate a subterranean concourse spanning the station with ceilings at least 24 feet high. The concourse would include extensive retail. Behind 2 Penn, Chakrabarti places two vaulted steel-and-glass midblock halls, each rising 105 feet from the concourse level on either side of the elevated passageway linking 2 Penn to the Garden. Cipriano hopes that the Eighth Avenue frontage will remain free of retail and that the entire structure—podium and drum—will forgo digital billboards, but that decision would rest with Amtrak and Dolan.
A through-running conversion lies outside the scope of Halmar’s Penn plan, but it does include expanded access and egress from the existing platforms to bring them fully into compliance with fire-safety guidelines. And Chakrabarti’s collaborator, Luke Bridle of HOK Group, has designed a major improvement of the Garden’s notoriously dysfunctional loading operations, which often leave 18-wheelers, delivery trucks, and official vehicles backed up along 33rd and 31st Streets as well as Eighth Avenue. Events at the Garden’s theater account for some of this disruption, and its demolition would facilitate a near-doubling of on-site loading space and integration of Garden loading operations with the station’s.
Cipriano estimates the cost of Halmar’s proposed Penn overhaul at $6.1 billion—funded by $3 billion in federal loans, $1.5 billion in DOT grants, $1 billion from New York State, and $600 million in private equity from Halmar and its partners. Construction would take five and a half years. In exchange for carrying the federal loans on its books and assuming the risk of cost overruns and delays, Halmar would charge the railroads a $250 million annual fee (adjusted for inflation) to operate the station for up to 50 years. That fee would cover debt service, operations and maintenance, and escrow contributions for things like eventual escalator replacement. Apportioning revenue from retail and digital signage would be negotiated with Amtrak, Cipriano notes, and could affect the annual operating fee.
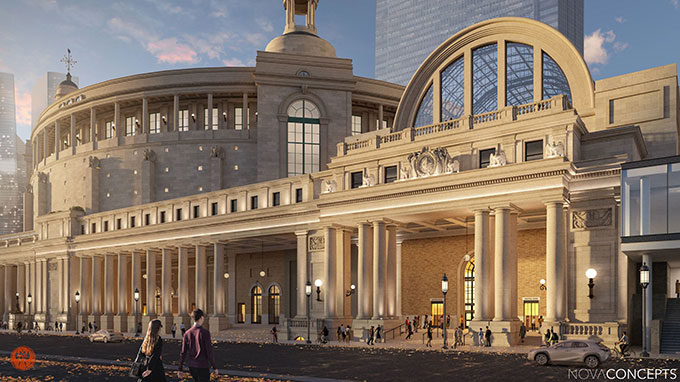
The GPCA’s Washburn—a former aide to Senator Daniel Patrick Moynihan and later urban design director in New York’s planning department—proposes a vast train hall inspired by McKim’s steel-, glass-, and Guastavino-tile-vaulted concourse. This sunken hall would rise behind 2 Penn, accessible from entrances on all four sides. Its skylit roof would span over 50,000 square feet, enclosing a space slightly larger than Grand Central’s also sunken main concourse and reaching its 125-foot height. A 300-foot-wide glass wall would face an outdoor waterfall and, beyond that, the park atop Washburn’s concourse—its central greensward flanked by trees and shrubs in the manner of Bryant Park. From the train hall floor, only the waterfall would be visible, but balconies would offer views of both the park and Farley, as well as space for drinks and dining. Retail, including outlets under 2 Penn, would be accessed from the hall.
The vast 600,000-square-foot Grand Penn concourse would extend south beneath 31st Street to the Penn Expansion, which includes a smaller train hall and two levels of platforms and tracks accessed from the concourse. Beneath the park, the concourse would have 30 feet of clear height between the floor and the roof-supporting beams, though ceilings would be considerably lower under the expansion.
Along with a central fountain, Washburn places two temple-like classical pavilions at the park’s west end, at the corners of Eighth Avenue and 31st and 33rd Streets, directly across from Farley. Glass sheds with tilted roofs extend from the pavilions’ rear to shelter escalators descending to the concourse. Steps would lead up from the avenue to the park, which would lie ten feet above sidewalk level. (By contrast, Bryant Park was lowered in the late 1980s and now lies much closer to the street.) While Chakrabarti locates Penn’s most prominent entrance on Eighth Avenue, Washburn envisions an “archaeologically rebuilt” Seventh Avenue front, combining preserved remnants of McKim’s colonnade with reconstructed elements. The original sculptural centerpiece—the clock flanked by female figures of Night and Day, with eagles on either side—would be restored on the historic 32nd Street axis. (The clock motif would also appear at the train hall’s balcony level, set against an odd background of colored glass within a metallic spider-web armature.)
Washburn’s intention of restoring some of McKim’s gravitas to the station’s Seventh Avenue approach is understandable: most people enter Penn from the east, not the west. But his proposed archaeological reconstruction is a long shot, thanks to Bustle, Vornado’s new protrusion above 2 Penn’s now-recessed entrance and mezzanine levels. This boxy, two-story, glass-walled appendage runs the full length of 2 Penn and beyond, supported by a histrionic—though structurally functional—array of tilted white steel struts. Its faceted underside is clad in triangular LED panels that display artsy light shows.
Washburn retains Bustle in his design, placing McKim’s colonnade beneath the protrusion’s outer edge. The projecting central entrance portico and superstructure—including the clock, allegorical figures, and eagles—is set against Bustle’s window wall. The result would read as a crude pastiche. Washburn’s renderings omit many of Bustle’s struts and show vine-wrapped columns rising from shrub beds—a very “green” move but hardly archaeological, let alone architecturally appropriate.
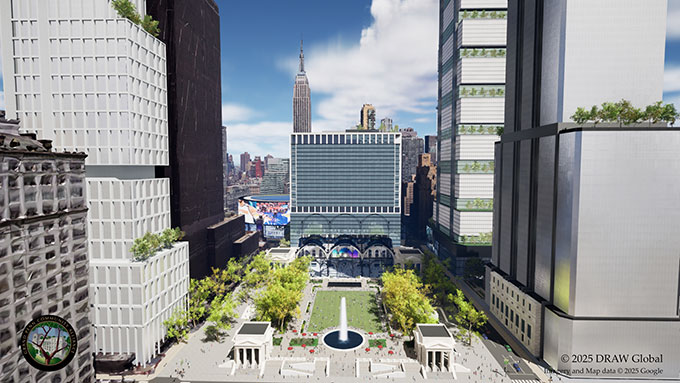
Grand Penn’s reconstructed central entrance would no longer lead to the spacious shopping arcade that once preceded McKim’s waiting room. That arcade was supplanted by 2 Penn’s elevator lobby and the flanking entryways to the Garden. In Washburn’s plan, the reinstated central portico would rise above escalators descending to his train hall, while the former Garden entryways would be transformed into stone-clad, barrel-vaulted passages to the hall’s balcony level.
Several floors of offices looked out from McKim’s modest west front, which rose between his concourse and Eighth Avenue and played second fiddle to the far grander Seventh Avenue colonnade. But much has changed west of the station since it opened in 1910, including the Eighth Avenue subway’s advent two decades later. Penn deserves an architecturally imposing presence on Eighth—not just two pavilions and a dismayingly elevated park. Dramatic improvement of the station’s dismal Seventh Avenue approaches is hard to imagine so long as Bustle remains.
Washburn’s pavilions, minus their glass escalator sheds, might suit a country estate better than a rail hub. From the park, his train hall could be mistaken for a supersize winter garden. More important, Bryant Park is no proper precedent—it sits not above a public concourse but atop book storage, excavated during the park’s renovation decades ago.
The Grand Penn concourse is preferable to today’s catacombs but still an unwelcome exercise in subterranean sprawl. Far more problematically, Washburn has pegged his plan to demolition of a motley but perfectly viable mixed-use block south of Penn to make way for the expansion and two modernist, Vornado-developed supertalls looming over the historic St. John the Baptist Church. (One of them would house the expansion’s train hall.) Fortunately, demolition of that block—which would ignite a political firestorm—is unlikely.
GPCA’s $7.5 billion plan is projected to unfold in stages over a decade, in sync with the Gateway tunnel project and the Empire State Development Corporation’s General Project Plan for Penn Station’s neighborhood. (The GPP provides for up to seven new towers but treats the Penn Expansion and related redevelopment as a possibility, not a certainty.) Washburn’s plan allocates $4 billion for the new Penn Station and park and $3.5 billion for acquiring land for and building a new Garden—effectively giving Dolan a new arena at public expense. This is a sensible approach to winning Dolan over. But such a generous dose of corporate welfare, unlike the Spitzer-era plan, in which Related and Vornado would have bankrolled the Garden’s relocation, would be another hard political sell—especially when Dolan, thanks to a long-standing exemption, has already saved about $1 billion in real-estate taxes, according to the city’s Independent Budget Office.
Washburn’s proposed new Garden would take up two sites included in the GPP. One of those sites was formerly occupied by McKim, Mead & White’s Hotel Pennsylvania (1919), which Vornado recently demolished to make way for an anticipated supertall, already dubbed PENN15. Vornado has spent decades acquiring property around Penn Station, and the GPP, unsurprisingly, aligns with its interests.
Until recently, it seemed as though Vornado chief executive Steven Roth was facing a long wait for propitious market conditions for PENN15’s construction, given high interest rates and post-pandemic shifts in office use. But Related has just broken ground for a glassy new office tower at Hudson Yards, a few blocks to the west—signaling strengthening demand for Class A office space in Gotham and likely encouraging Roth to bide his time rather than accept a cash offer for the PENN15 site.
Roth has long-standing business ties to Trump, who put Roth’s wife, Daryl, a successful theater producer, on the board of Washington’s Kennedy Center during his first term. At last report, Trump still held a lucrative 30 percent stake in Vornado’s office tower at 1290 Sixth Avenue. After the January 6 riot, Roth was rumored to be considering forcing Trump to sell his share, in order to distance himself from the former president. It didn’t happen. Roth also appears to maintain a steady working relationship with Dolan, whose Madison Square Garden Entertainment is a major 2 Penn Plaza tenant. Vornado built a VIP Garden entrance at 2 Penn’s northwest corner during the $750 million renovation that yielded Bustle. It’s hard to see Roth buying in to the GPCA plan, including the Bustle facelift. And it’s even harder to defend the plan’s reliance on the creation of what one neighborhood activist has decried as Hudson Yards East, revenue from which is intended to cover New York State’s anticipated $1 billion share of Penn overhaul expenses. It would appear that Washburn’s plan is itself in need of an overhaul.
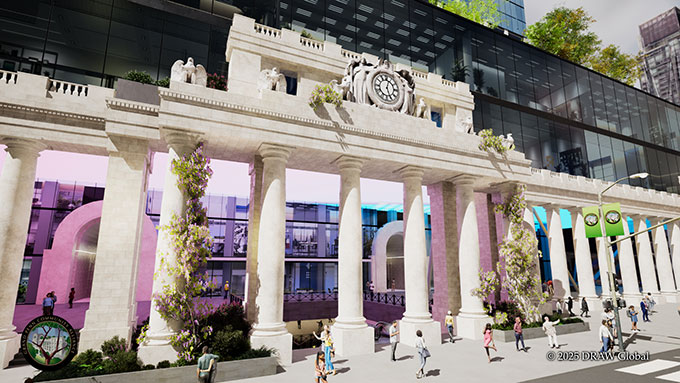
Chakrabarti has made some objectionable remarks about McKim’s revered headhouse along the way, and his political views may raise hackles in Washington. The bottom line, however, is that he and Bridle, along with Halmar’s Cipriano, have responded pragmatically to the challenges that the Garden’s continued presence on top of Penn would pose for the latter’s improvement. Chakrabarti stresses that his podium design remains a work in progress. He acknowledges the monotony of the fins encasing the Garden drum and plans to introduce some variation. Cipriano adds that Dolan likes Chakrabarti’s recladding approach—a key point, since Dolan would foot the bill.
Even so, Penn’s new exterior needs more aesthetic depth than Chakrabarti’s formal reductionism can offer. And modernism has arguably fared better with interior space than exterior structure. Chakrabarti’s most compelling architectural concept is his cavernous Eighth Avenue train hall, animated by the sweeping curve of its suspended overlook. If the powers that be were to opt for a handsome classical exterior for the Penn podium and Garden drum, the interplay with Chakrabarti’s interior design could result in a Penn Station far more convenient and infinitely more pleasing to millions of future passengers and the public at large.
Top Photo: The Seventh Avenue front of Charles Follen McKim’s Pennsylvania Station, demolished during the 1960s (Library of Congress Prints and Photographs Division)
Source link















