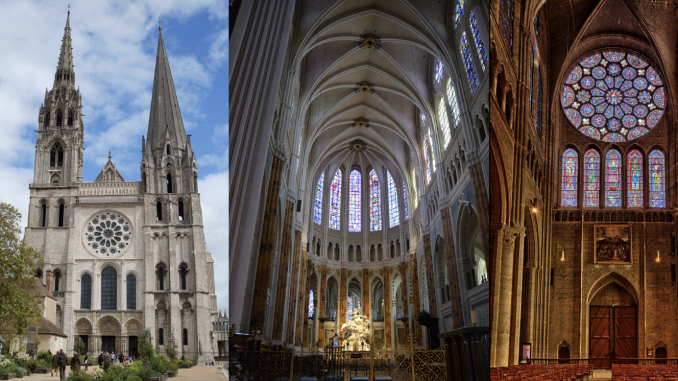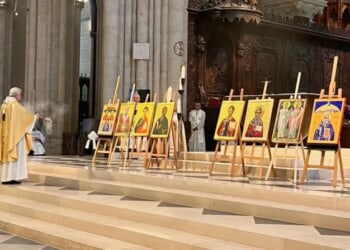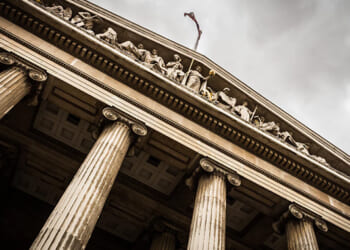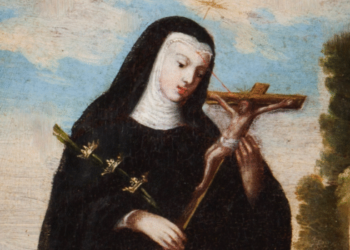
This Pentecost weekend, 19,000 pilgrims are making a three-day walk from Paris to reach Chartres Cathedral. Now organized by a French Catholic lay group called Notre Dame de Chrétienté (“Our Lady of Christendom”), the pilgrimage has expanded so much over the past four decades that enrollment had to be restricted this year.
The people praying and singing their way across northern France are heirs to the piety of their medieval forebears who came to honor Mary in her greatest and most beautiful Western shrine. What a blessing that the cathedral has survived the ravages of time substantially intact! As Wim Swaan observes: “Chartres, as it has come down to us, is the most complete and most perfect of all that is finest in the mind and spirit of the Middle Ages.”
Time, money, and planning
Chartres wasn’t built in a day; neither was any other medieval cathedral. Yet it’s equally wrong to imagine that centuries were required to raise each glorious house of God. Although 66 years (1194-1260) elapsed between the beginning of work on the present cathedral and its dedication, it’s estimated that the major structural stonework was completed in about 30 annual campaigns by nine separate teams of builders taking turns as the job demanded.
“Complete” is a relative term where Gothic buildings are concerned. Chartres didn’t get its present northern spire until 1513 after a lightning strike had destroyed the original one.
Another modern misunderstanding pictures monks and fervent volunteers piling one stone upon another until a building somehow miraculously appears. Cathedrals, like all major medieval construction projects, were raised by well-paid lay professionals working from plans, mathematical formulas, and templates. Clerical patrons did specify size, overall form, and iconographic schemes but execution of the work was left to master builders and their crews. These masters were autonomous. Chartres didn’t have an “architect” in the sense of an overall authority directing the whole project from a set plan. That office developed later, becoming normative by the Renaissance.
Although the names of Chartres’ builders are lost, a surprising number of medieval masters can be identified, from financial records or inscriptions they left on their work. (For example, Robert de Luzarches is known to have worked on the cathedrals of Amiens and Paris in the thirteenth century and Henry Yevele on Canterbury and Westminster Abbey in the fourteenth.) Where names are missing, specific masters can still be identified by style, so it’s possible to track which team built what and where each may have worked throughout a region. Masons’ marks on blocks of stone even record the careers of individual workers.
Gold was the mortar of medieval holy places. The eighty cathedrals, five hundred major churches, and tens of thousands of minor ones built in France between 1050 and 1350 didn’t come cheap. Not only did skilled workers command good wages, raw materials and transportation were much more expensive than labor. Massive timber was becoming scare and the cost of moving stone even from a nearby quarry equaled the cost of the stone itself.
Chartres was no exception to these rules. Although no ledgers survive and it’s difficult to convert medieval money in modern sums, the equivalent of several million current dollars was spent on Chartres each year during the most rapid phase of construction. The cathedral canons pledged three years’ income to start the project. Then donations poured in from all over. Royalty and high nobility contributed, as well as local guilds, affluent burghers, and humble folk who could only give a few coppers.
The diocese of Chartres could well afford such expense because it was the largest and richest in France. Its bishop earned several million dollars a year and its cathedral chapter collectively even more. The town’s 9,000 inhabitants were also prosperous, thanks to four annual trade fairs keyed to major feasts of the Blessed Virgin, patroness of Chartres. Besides its location on two routes to the great Spanish shrine of Santiago de Compostela, free-spending pilgrims also swarmed in to pay homage to Chartres’ own relics of local martyrs and an archaic Madonna called the Virgo paritura (“the Virgin about to give birth”) supposedly re-purposed from an ancient Celtic idol. There was also a hospital where people suffering from St. Anthony’s Fire (ergotism) might be healed. The prime attraction, however, was the silken sancta camisia, the Holy Chemise that Mary was said to have worn while giving birth to Jesus.1
Cutting-edge Gothic
Without the precious camisia, Chartres Cathedral as we know it wouldn’t exist. The present building is the fifth church built on this site, which is said to have first been a Druid sanctuary. (The pagan holy spring, now called the Well of the Strong Martyrs, can still be seen in the cathedral crypt although the water is long gone.) In 876, during the era of the third church, the Holy Chemise came to Chartres as a gift from Charles the Bald, grandson of Charlemagne. The relic, which probably came from Byzantium, survived fires that destroyed the third and fourth churches. Finding it unharmed after the great disaster of 1194 that had also burned most of the town gave Chartres’ citizens the courage to rebuild.
Far from abandoning her sinful children, the Blessed Mother was actually giving them the opportunity to erect an even more beautiful cathedral in her honor. They were unshakeably convinced that their town was the “preferred residence of the Virgin on earth.”
Inspired to build the very best, the bishop and his canons chose the most innovative architectural style then available—Gothic. Gothic is so traditional now that it’s hard to imagine it ever being new. But at the end of the twelfth century, it was a daring change from the massive load-bearing walls and barrel vaults of the preceding Romanesque style.
Beginning with the remodeled royal Abbey of Saint-Denis near Paris, new cathedrals at Sens, Noyon, Laon, and Paris tried fresh ways to build higher, wider buildings with larger openings for stained glass, thanks to ribbed vaulting carried by supportive piers inside and flying buttresses for the walls outside. No longer conceived as God’s mighty fortress, a Gothic church was “the symbol of the Kingdom of God on earth.” Suffused with the Divine element light, its geometric harmonies were meant to make mystic principles present to the senses. Art Critic Erwin Panofsky compares Gothic architecture to contemporary scholastic philosophy because both were guided by the principle of concordantia, “the acceptance and ultimate reconciliation of contradictory possibilities.” He calls it “visual logic.”
Fifty years of prior experiments with Gothic design came together splendidly at Chartres, the first, greatest, and best-preserved High Gothic cathedral. Built of fine purplish-grey local limestone, Chartres is 430 meters long and 35 meters high from floor to vault. The nave is 33 meters wide and the transept 64 meters wide (without porches). The nave is constructed of seven bays, each topped by a four-part ribbed vault and flanked by aisles half as wide as the central space crossed by an aisled transept three bays wide. The nave culminates in a choir four bays long edged with double aisles to facilitate pilgrim processions and give access to the seven chapels that radiate from the curving back wall of the apse. A small rectangular chapel, now the cathedral treasury, also juts out of the apse. The West Front boasts two asymmetrical steepled towers, the north one 115 meters tall and the south 11 meters shorter. A plan for nine towers had to be abandoned for fear that the foundation couldn’t take the weight.
The side walls of the nave are three stories high, consisting of an arcade, an intermediate level one third as high, and a clerestory for windows that’s equal to the height of the arcade. The cathedral’s interior rests on piers of octagonal columns bundled with four thin round ones, alternating with round columns bundled with four octagonal ones. A labyrinth, representing the path to the heavenly Jerusalem, stretches across the nave. One of only three surviving Gothic originals, its center once held a medallion depicting the Minotaur, Theseus, and Ariadne, a novel repurposing of pagan imagery for Christian purposes.
This description makes Chartres sound like an exemplar of Gothic harmony. But close inspection of the actual building reveals irregularities on every hand. The towers aren’t the only parts that don’t match. The north transept’s entrance is quite unlike the south one. Flying buttresses are constructed and decorated differently on the long sides. Carved moldings and structural solutions change abruptly. Each bay is a bit different in size and placement, causing the longitudinal axis of the cathedral to curve.
Organic variations
These variations shouldn’t be judged mistakes for they give the stone a sense of organic life, as if it had been grown, not built. Chartres doesn’t meet modern standards of architectural consistency because plans changed during construction. For example, the apse chapels were repositioned to rest on those in the crypt below for these had survived from the previous cathedral. The stonework varies because each of the nine construction crews used different measurements and templates for shaping it. No master builder was permitted to remove a predecessor’s finished work on his own authority but neither was he obliged to replicate it.
Each master builder coordinated the labors of all the project’s craftsmen during his tour of duty. His tools were simple a straightedge, ruler, compass, dividers, level, and plumb-bob. His plans were drawn on parchment, thin wooden boards, or tracing-tables of plaster. Complicated details were sometimes set out full-size on the floor of the masons’ shed. If there ever were three-dimensional models used at Chartres, these haven’t survived. The master’s most closely guarded professional secret was how to generate measurements from a modular square and how to raise an elevation from a ground plan. It all depended on dividing and manipulating the initial module so that each component of the building related to every other one by simple proportions, particularly the Golden Mean, the ratio underlying the growth patterns of most living things.
Below the master builder, the star performers of the construction team were crews of masons who might stay together for years, traveling from job to job. There was no distinction between sculptors and freestone carvers for both skills were difficult to perfect. The masons were supported by stone-layers, quarrymen, blacksmiths, and producers of mortar and plaster (who might be women).
Building a cathedral also required carpenters, roofers, glassworkers, and tilers as well as unskilled laborers who dug and hauled. It’s estimated that in peak years, the workforce at Chartres numbered 300 men, 70-80 of these skilled, and perhaps 20 masters of their crafts. Most work was seasonal, although the best stone carvers might continue sculpting in their lodge to prepare components for next year’s campaign. Chartres was built as a unit, end to end, so all sides rose together. Unfinished walls were packed with straw and manure to protect against winter weather.
Preparing the cathedral’s foundations and raising its walls were challenging enough, but roofing and vaulting were the trickiest operations. Scaffolding was attached horizontally, not vertically, to save lumber. Work platforms were made of wicker. Heavy loads were raised with winches turned by man-powered treadmills like giant squirrel wheels. Before the vaults could be built, the original wooden roof with its pre-fabricated beams was sealed with tar and sheathed in lead. (Chartres’ copper roof over iron supports is a modern replacement.) Using temporary platforms under the roof, the stones of the vault ribs were laid over wooden frames called “centerings.” Row by row, the light web of stones between the ribs was mortared into place. The most hazardous step was removing supporting structures once the mortar had dried sufficiently. Then the vaults could be plastered and painted.
The marvelous stained glass of Chartres, with its deep sapphire blues and ruby reds, has been called “visual music.” These jewel-bright glowing walls reduce the surrounding architecture to mere frames for their radiance. Four windows, including the magnificent Notre-Dame de la Belle Verrière (Our Lady of the Beautiful Glass), were salvaged from the previous cathedral lost to fire in 1194. The rest were set between 1215 and 1240. Comprising 176 windows covering more than 22,000 square feet, Chartres boasts the largest surviving ensemble of medieval glass. Subjects come from the Bible, hagiography, history, and everyday life but there’s no overall plan. St. Louis’s mother, Blanche of Castile, donated the rose window over the northern entrance; the Duke of Brittany gave the southern one. Local guilds provided 42 windows illustrating their trades. Every level of society is represented, for the cathedral belongs to everyone.
Glass wasn’t all that had belonged to the previous cathedral. The remarkable “column statues” of Old Testament men and women decorating Chartres’ western portal date from the mid-twelfth century. These elongated, stylized, hieratic figures are marvels of serenity, signaling “the early spring of gothic sculpture”
The column statues are nameless. But the more representational ones newly made in the thirteenth century were meant to be recognized. The sculptures adorning Chartres’ three entrances follow an iconographic program that must have been devised by learned clerics. The northern one, signifying the Old Testament, depicts the forerunners of Jesus according to the flesh, featuring St. Anne beside precursors and episodes from the life of the Virgin Mary.2 The southern one is devoted to the New Testament and Church history, with Jesus as the Last Judge and Eternal King, flanked by martyrs and confessors. The western one, the Royal Portal, points to the End of Time. Between scenes of the Incarnation and Ascension, Christ comes in final glory, not to doom, but to fulfill mankind’s destiny.
The transient and the eternal
Chartres was fortunate to survive for nearly 800 years. The worst loss was the removal of the exquisite Gothic rood-screen by the cathedral’s own canons in the eighteenth century to “update” the space. Then French revolutionaries stripped its original lead roof to cast bullets and threatened to blow it up but were dissuaded because clearing its rubble would be inconvenient. The roof had to be replaced again after a fire in 1836. During World War II, the precious glass was removed for safe storage and the cathedral itself was spared bombardment by American forces after a brave officer showed it wasn’t occupied by Germans. (Monte Cassino and Stephansdom weren’t so lucky.)
Although Chartres has needed repairs and restoration over the years, recent efforts funded by the French government, the cathedral’s legal owner since 1905, roused intense ongoing criticism. Some feel that cleaning the building inside and out of accumulated grime has destroyed its romantic patina. Re-plastering the interior, painting it in creamy colors, and tracing false mortar lines over the surface returned Chartres to the way it looked when new was called a denial of history. The New York Times architectural critic denounced it as “the scandalous destruction of a cultural holy place.” Similar complaints greeted the cleaning of the Sistine Chapel. Even experts have trouble accepting that tastes were different in times past.
What today’s Chartres pilgrims will find when they reach their goal is a hallowed site attuned to the Absolute, one built by bold, confident Catholics. As architect John James says, “It is an organism that evolved towards a common vision of the Heavenly City, and that reflects something of each man’s vision as well.”
Here the transient and the eternal embrace in stone.
(Note: A shorter version of this article appeared in Catholic Heritage, Jan-Feb, 1993.)
Endnotes:
1For centuries, the Holy Chemise was the emblem of Chartres, appearing on documents and pilgrim badges. But in 1712, the bishop opened the camisia’s sealed reliquary. Instead of a garment, much less the five meters of silk reportedly donated by Charles the Bald, he found two bands of fabric, one of silk and one combining silk and linen. Henceforth, the bishop decreed, the camisia was to be called the Veil of the Blessed Virgin, a more “seemly” title still used for it. Although cut up during the French Revolution, two pieces of cloth survived and are now displayed in beautiful glass reliquaries in the cathedral. Alas for the legend, the historical Mary could not possibly have worn silk and probably not linen either. Despite attracting popular devotion for almost 12 centuries, the sancta camisia cannot be authentic.
2A skull claimed to be the head of St. Anne, loot from the sack of Constantinople, arrived in 1205 to become a prized relic of Chartres.
***
Recommended Reading:
Jean Favier, The World of Chartres. New York, 1990.
Jean Gimple, The Cathedral Builders. New York, 1983.
John James, Chartres: The Masons Who Built a Legend. London, 1982.
Wim Swann, The Gothic Cathedral. New York, 1981.
If you value the news and views Catholic World Report provides, please consider donating to support our efforts. Your contribution will help us continue to make CWR available to all readers worldwide for free, without a subscription. Thank you for your generosity!
Click here for more information on donating to CWR. Click here to sign up for our newsletter.








